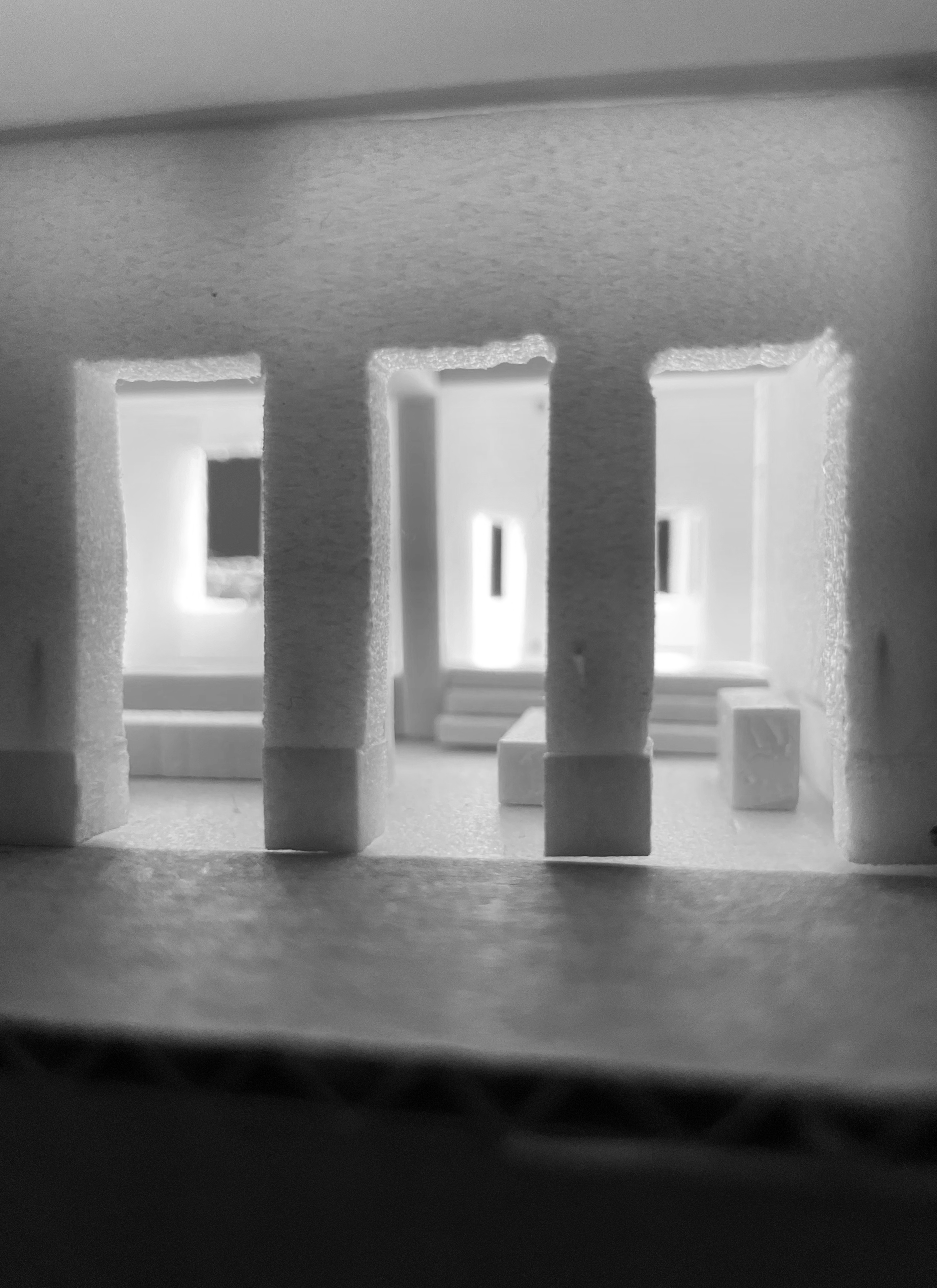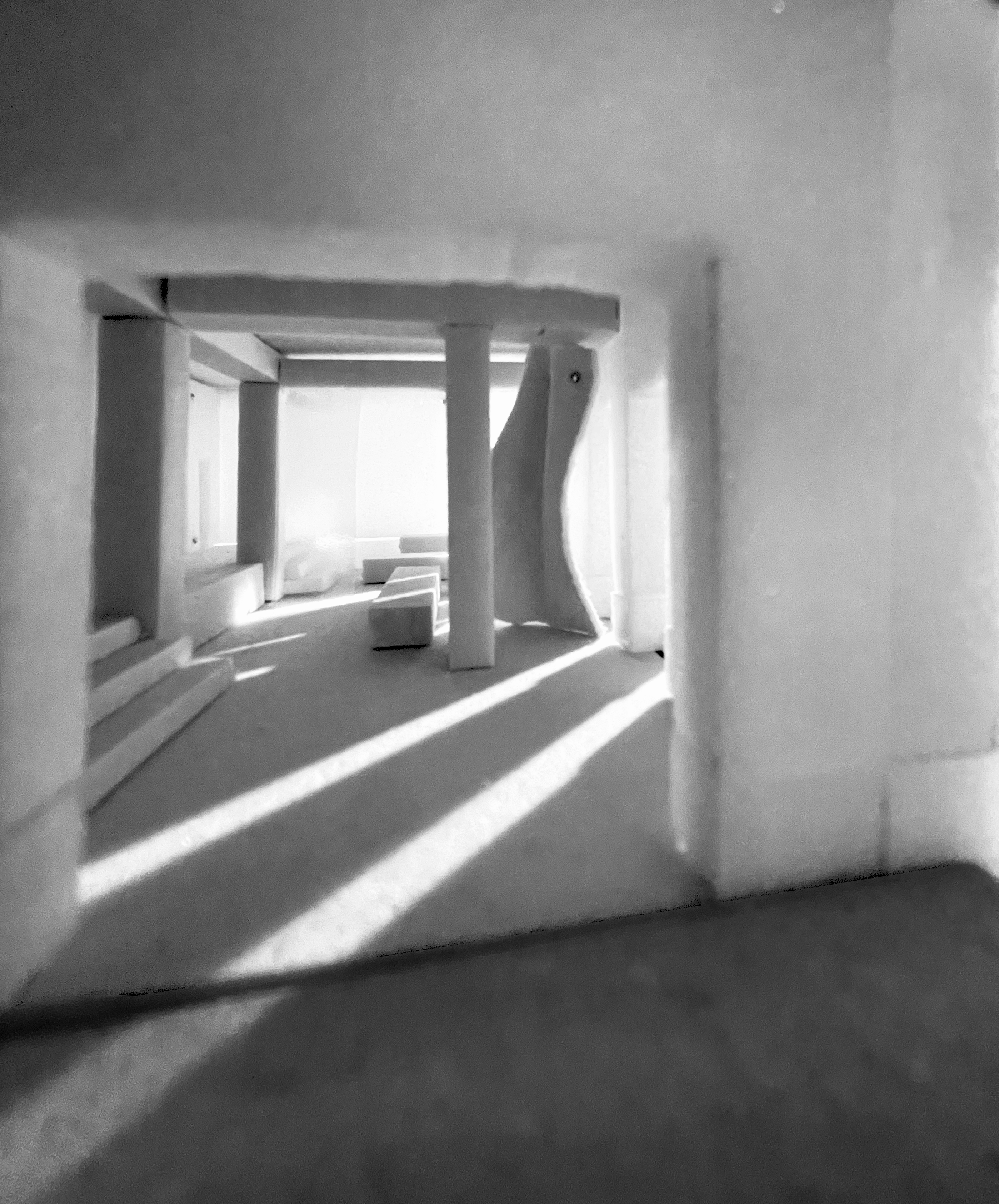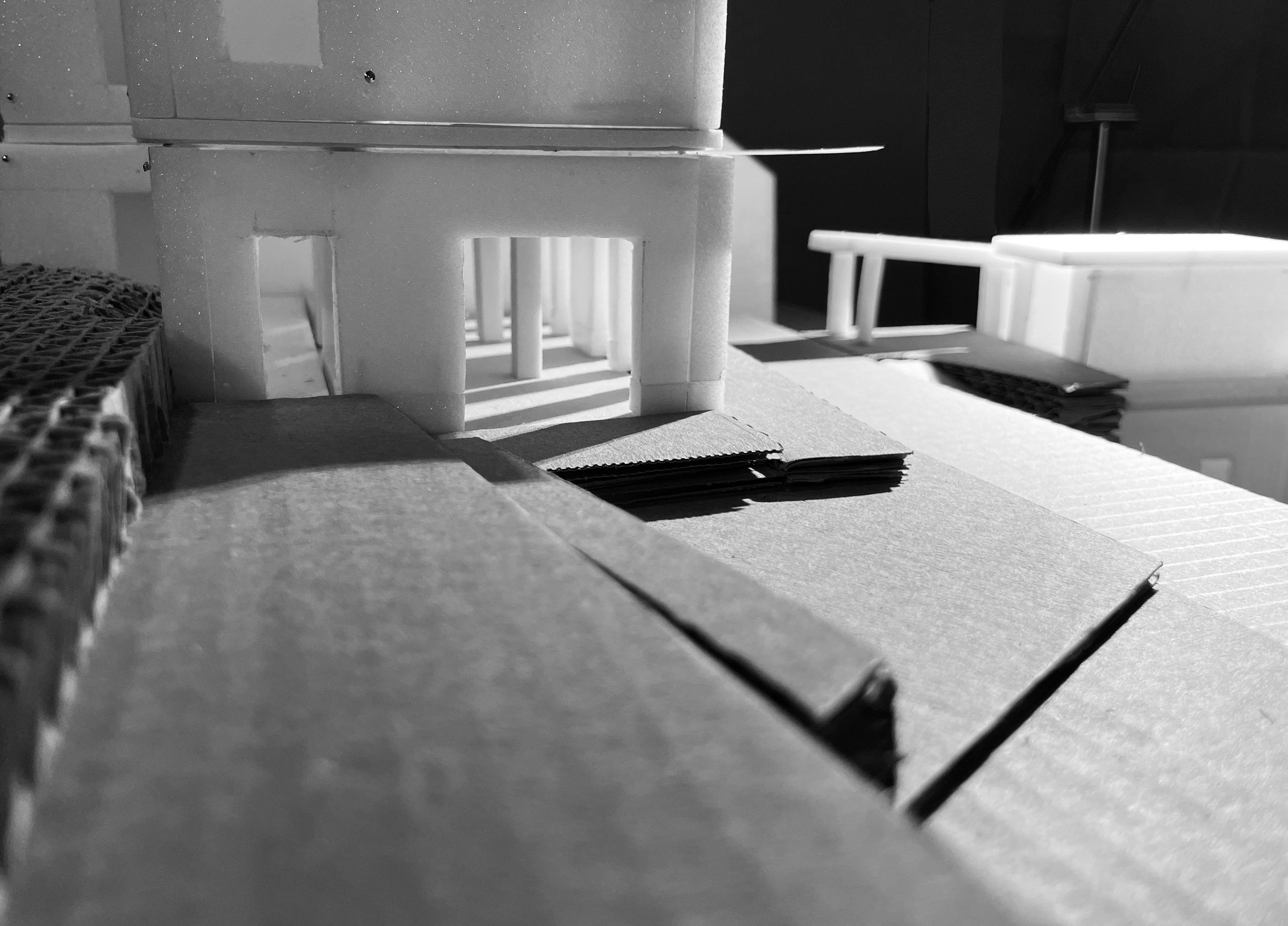


The New Town Hall
September 2021 - July 2022Natalia Wyrwa
This project introduces the civic functions into an otherwise completely administrative building. The administrative part is moved to the first floor and the function of a small bar (situated on the opposite side of the road) migrates to the ground floor of the town hall. Therefore, the administrative and the civic part become independent entities within one building, with separate entrances and circulation. The new civic space can be read throughout the interior and exterior of the town hall: the multi-level public square mediates between the main street and the ground floor level. Architecturally, the ground floor can be defined as an open space with a flexible floor plan. Its new functions require further zoning and partitions in order to approach the scale and intimacy of the former bar. Multiple floor plans present possible scenarios for the functioning of the new bar: with adjacent spaces for workshops, fireplace gatherings, collective cooking and dining. Space dimensions of the new interior increase and must therefore be divided by typical Italian gem and fabric partitions as well as flexible furnishing from the adjacent storage room. As a result, the people of Caporciano and nearby villages would gain a more collaborative gathering space suited for different uses.





The new mixed-use town hall with the adjacent public square should ideally welcome the „passers- by“ to come to a stop, greet other people from the village and eventually dwell longer, contributing to this unique spot in Caporciano.

︎︎︎︎