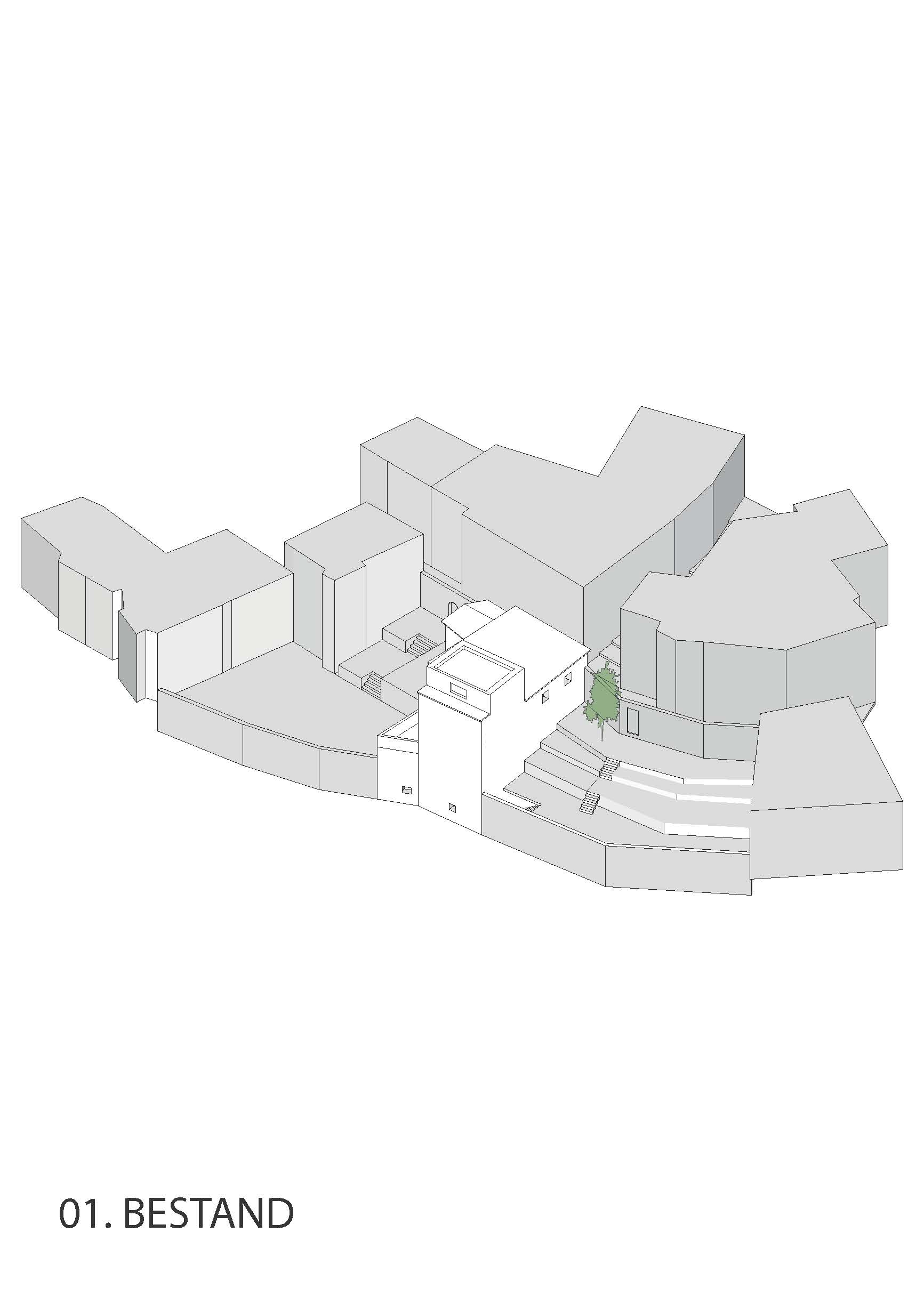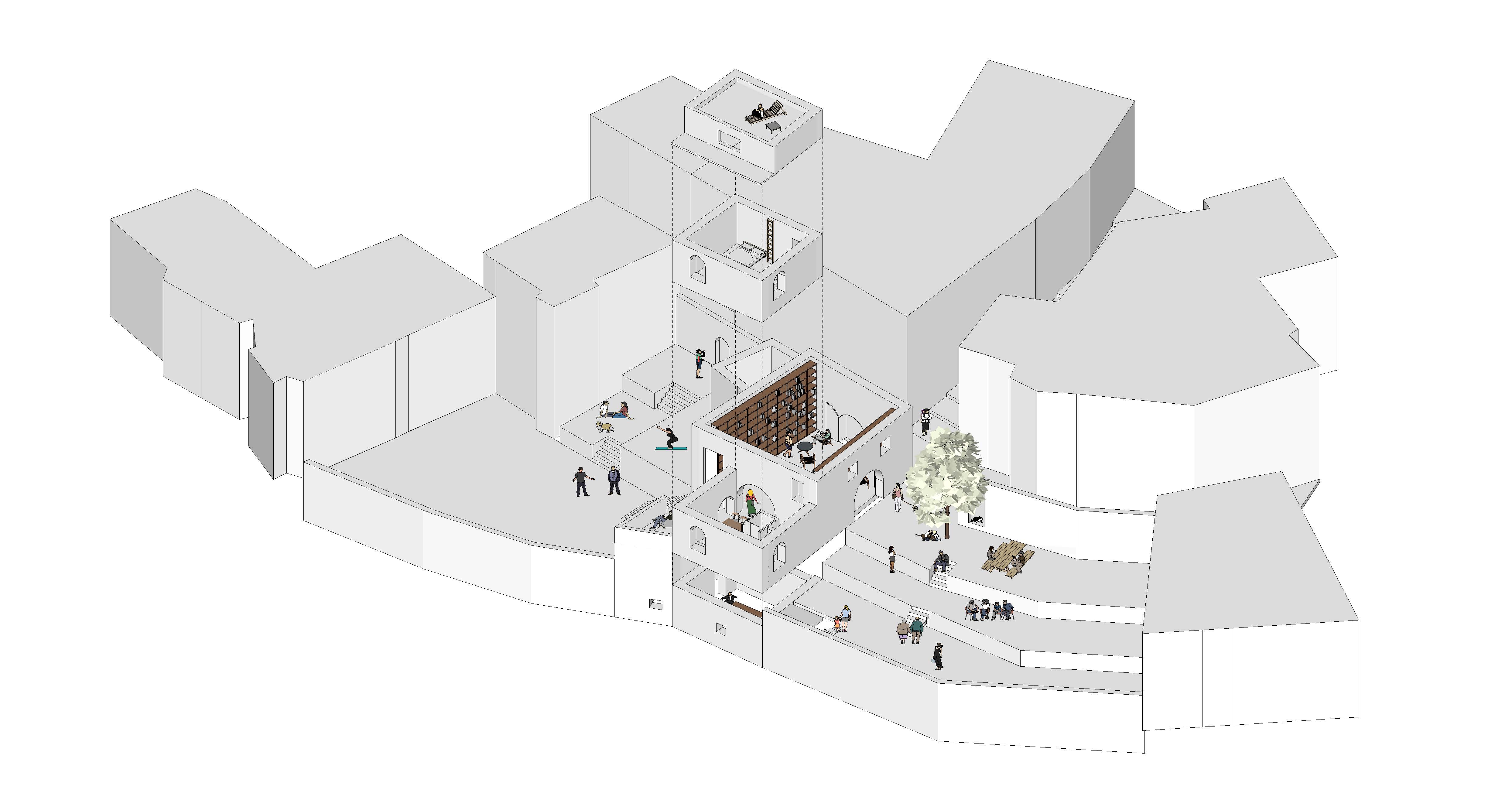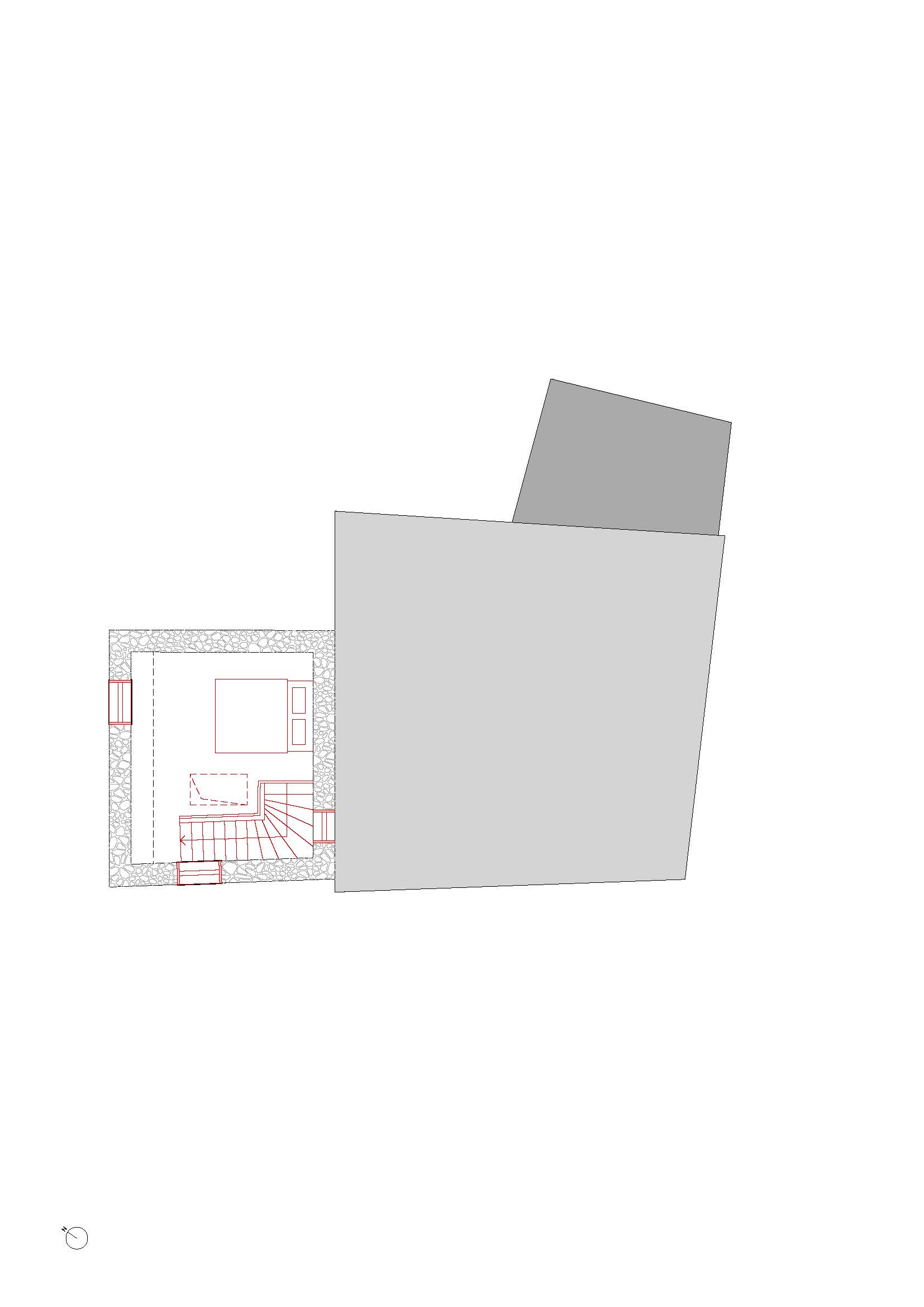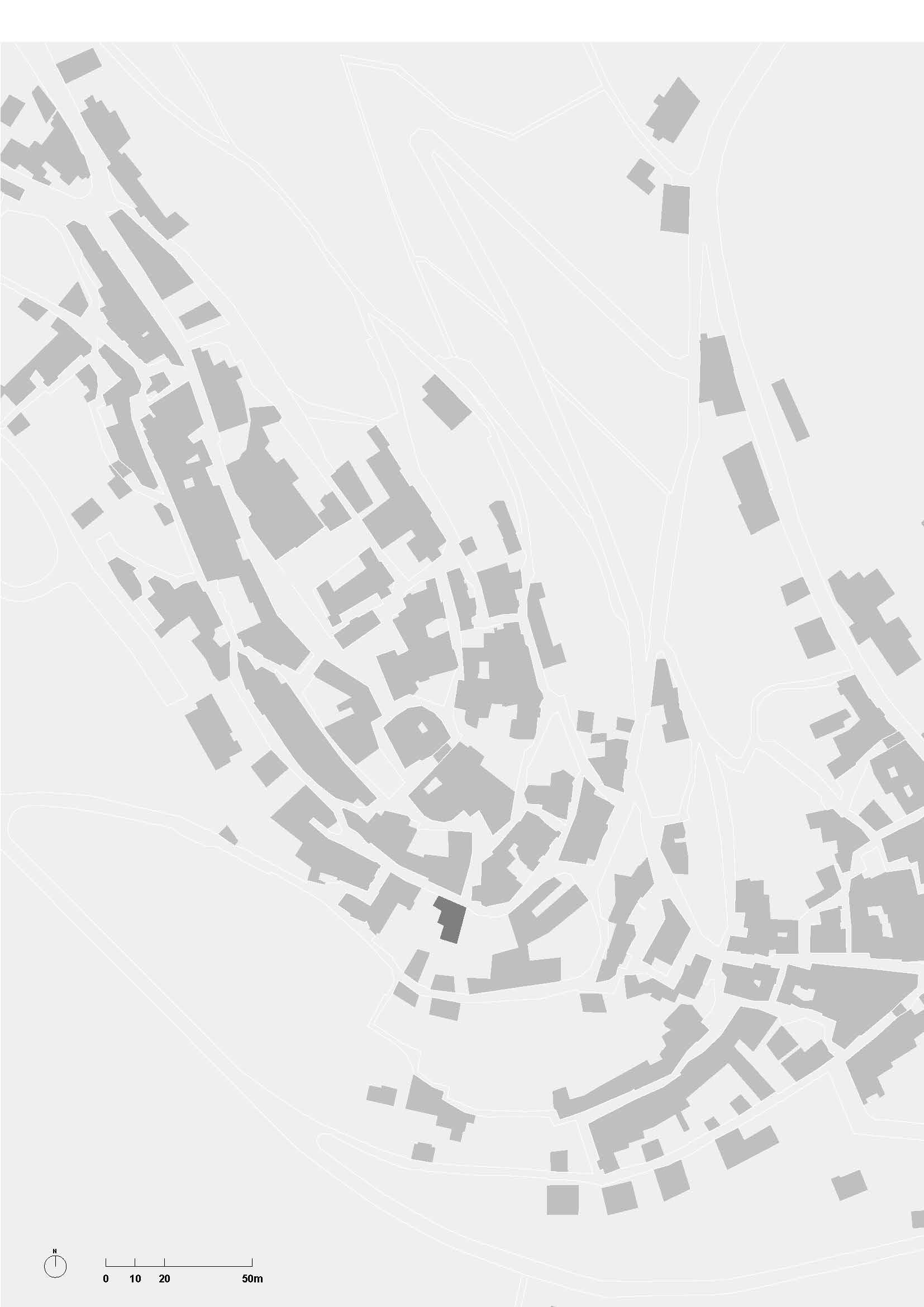Una Casa due Giardini
September 2021 - July 2022Sang Do Choi & Jonas Diemer
Today, due to the anti-cyclical exploitation of the nature by humans, limiting conditions have reappeared.
It is therefore possible to learn from Caporciano how spatial qualities can nevertheless be created under limiting condi-tions.
The use of field and quarry stone saves the energy needed for the production of artificial stone.
Lime as a binder requires less energy in production than cement, reabsorbs the CO2 dissolved in the burning process in the setting process, is reusable, hygienic, elastic, and due to its diffusivity provides a pleasant, fresh air and humidity in the room.
When dealing with high humidity, mineral and diffusion-open buil-ding materials and construction techniques avoid the use of non-re-cyclable plastics.
Compression-loaded structures save the use of highly energy-intensive flexurally rigid materials, such as iron and steel.
Small window openings reduce the amount of energy-intensive glass and ensure lower energy demand for heating and cooling under prevai-ling climatic conditions.
The economical use of resources also led to a targeted use of resources, so the best and largest stones were mostly used only in statically rele-vant positions, such as at corners or around openings, same goes for the use of plaster only around window flaps.
Inspired by our preliminary research on construction methods in Ca-porciano, we developed use concepts for the properties Via Carbonara 176/178.
The goal was to satisfy the owner‘s interests while still creating a point of connection and an offer and exchange for the village and its resi-dents. In addition, we wanted to achieve this with only a small in-vestment of resources by bringing the learnings from our preliminary research to bear.
Not only should the beautiful terraced gardens have partial public ac-cess, as another design group is pursuing, but the house should also include public offerings.




Above the bar will be the library space with guest apartment desired by the owner. For the small addition at 176 Via Carbonara, we use the owner‘s suggestion of a simple free hiker‘s shelter.
The bar should be designed so that it can be used temporarily and espe-cially for events in the garden.
The library, according to our proposal, should be designed to enable communal use as well. Accordingly, its existence should also be visible to the outside. The guest apartment should not restrict the library, but enrich it. This is made possible by allowing the toilet and kitchenette to be shared with the library when no guests are present. Otherwise, the emerging toilet of the bar in the basement can be shared without the need for the bar to be open. This restroom is also available to the free hiking shelter. A collision of library users and guests also arises through the balcony in the case of separated guest accommodation.
For other purposes, the library and the entire guest apartment can also be used as one unit.
The library finds its place in the largest room of the existing building, which also can be opened directly to the street. This size of space is rare in Caporciano and therefore should not be obstructed. The books are lo-cated in high shelves on all exterior walls, so they do not block any floor space, they are aesthetically pleasing and provide additional thermal in-sulation. There is also a gap between the exterior wall and the shelving, which is necessary to protect the books from humidity due to the fact that most of the existing walls are permeable.
The open floor plan thus allows the library space to be used as a venue for meetings and other gatherings that would be difficult to have in most other spaces in Caporciano.
The special feature of the small guest apartment is that it is spread over three floors in the former pigeon house, allowing beautiful views into a small valley to south.
On the 1st floor there is a bathroom and kitchenette. Above it is the bedroom. From the bedroom, a ladder can be folded down from the ceiling to access the roof terrace with its beautiful view.
The low use of funds leads to the preservation of the existing rooms, as well as its characteristical elements. The main additions are additional openings. These are implemented in the shape of pressure arches in or-der to reduce the use of energy-intensive materials.









︎︎︎︎